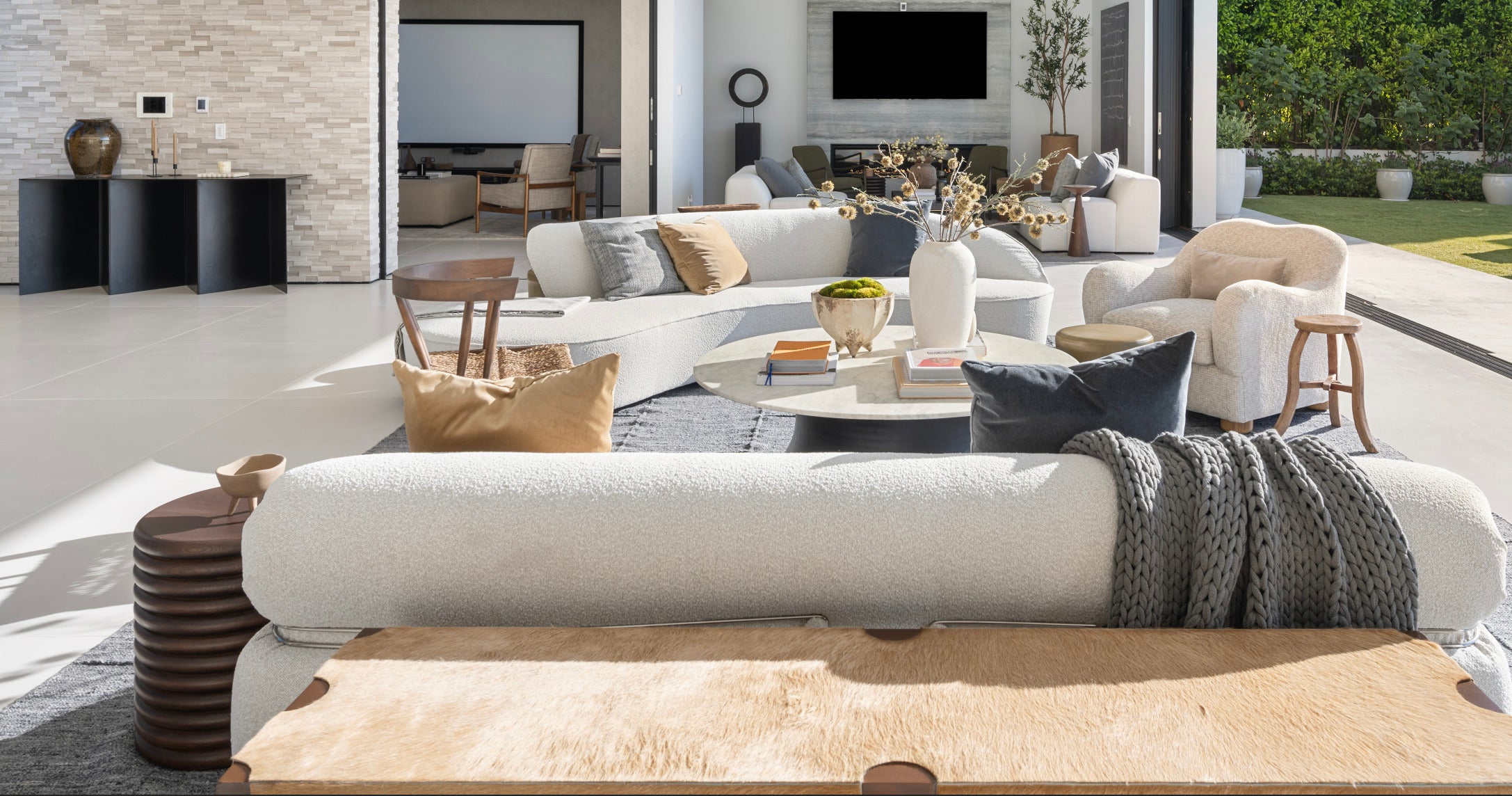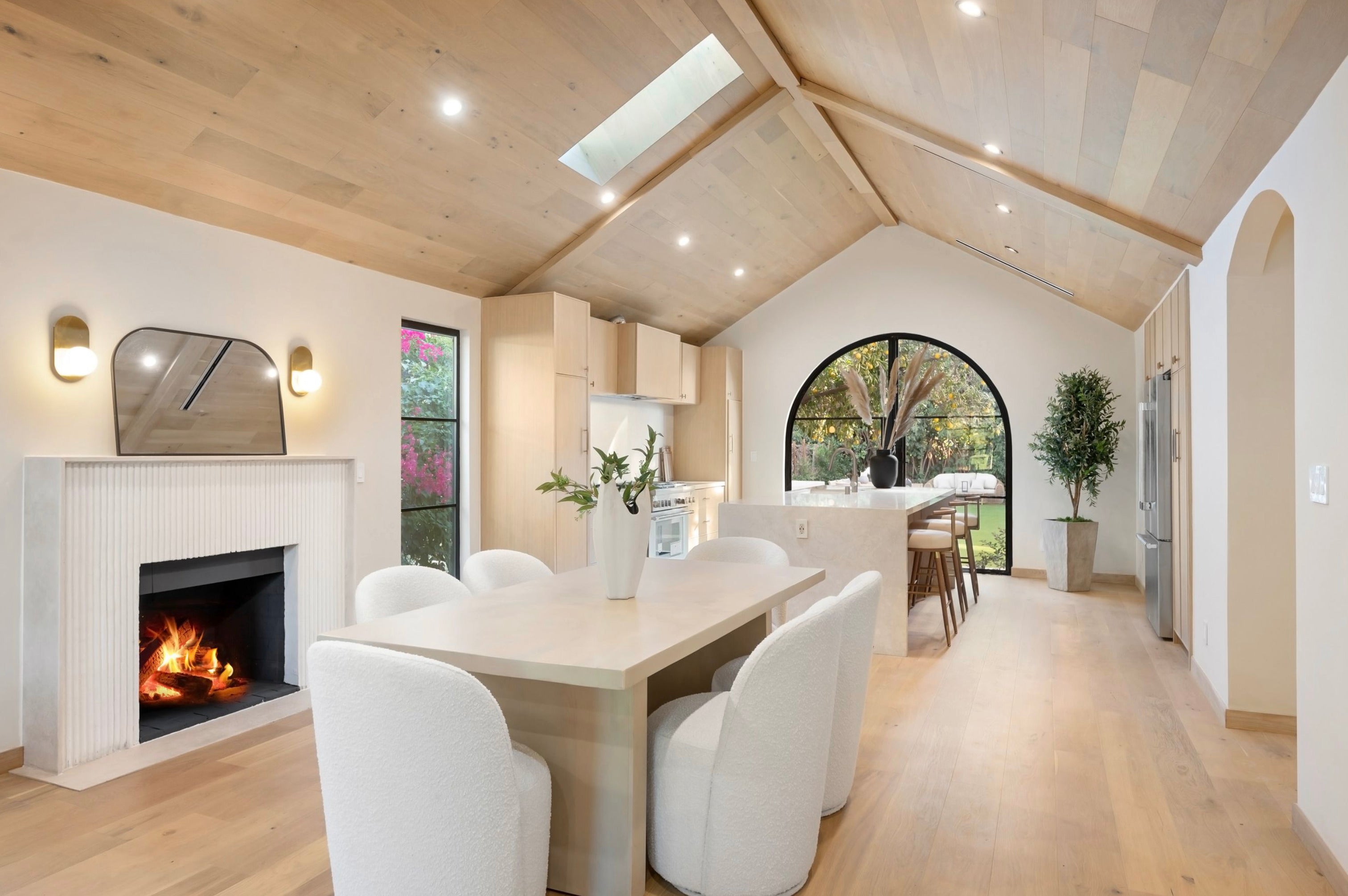
Fit Matters: Your Step-by-Step Guide to Measuring for New Furniture
Designing a room from scratch is always an exciting prospect—it's a chance to express your style and reimagine how you want to live in the space. While fabric swatches and colour palettes might catch your eye first, the most successful interiors begin with practical planning.
Before making any purchases, it’s essential to consider how the room functions, how you’ll move through it, and whether each piece of furniture can fit and perform comfortably in the space. The key is accurate measurement and thoughtful layout.

Dining Areas
- Leave at least 50cm of space between the back of your dining chairs and the wall. This allows people to pull out their chairs and stand up with ease.
- If your dining room feels tight, consider opting for benches or armless chairs, which can be tucked in more easily when not in use.
Hallways & High-Traffic Areas
- In narrow spaces, such as corridors or entranceways, leave a minimum of 80cm between furniture and walkways. Any less, and the space will feel restricted or uncomfortable to navigate.
Living Rooms & Viewing Distance
- For optimal TV viewing, measure the diagonal size of your television and multiply it by 1.5 to 3.
For example, with a 40-inch screen, your sofa should ideally be placed between 5 to 7 feet away.
- This helps maintain comfortable viewing angles without straining your eyes—or feeling too far removed from the action.
5. Make Sure Your Furniture Fits Through the Door
You’ve measured the room, selected the perfect piece—and now it’s time to make sure it can get there. Measuring your doorways, hallways, and access routes is essential to ensure a smooth delivery. After all, if it won’t fit through the door, it won’t make it into the room.
- Front Door Width & Height – Measure the doorway and ensure it opens wide enough to accommodate the item, especially if it has a fixed frame.
- Hallways, Staircases & Landings – Check for tight corners, low ceilings, or banisters that might restrict movement.
- Lift Dimensions (if applicable) – Measure internal lift dimensions and door clearances to confirm larger items will fit if you're not on the ground floor.
- Internal Doorways – Make sure internal door frames are wide and tall enough to allow smooth passage.
Tip for Sofas & Large Items
Always compare the widest and tallest points of the item (arms, legs, backrests) with your narrowest access points. If necessary, choose pieces with modular designs or removable legs/cushions to make delivery easier.
Let the Fun Begin
Once you’ve measured your space and mapped out your layout, the real design work can begin. Whether you’re reimagining a single room or furnishing an entire home, our team is here to help.
Broxle. British craftsmanship. Bespoke for you.
Feeling overwhelmed? Reach out to one of our Broxle interior designers—we’re happy to offer guidance and help bring your vision to life, no matter the size of your project. For custom projects, made-to-order inquiries, or bespoke creations, our team is here to help.
Contact us at hello@broxle.com >





